This is the multi-page printable view of this section. Click here to print.
Non-Residential Models
- 1: Envelope
- 2: Geometry
- 3: HVAC
- 4: Schedules
- 5: Space Functions
1 - Envelope
Building envelope constructions and performance are specified to meet the prescriptive requirements of the California Energy Code. Construction assemblies of the walls, roofs, and floors reflect typical construction assemblies in the Joint Appendices. Insulation thicknesses varied to meet the performance requirements for each climate zone. Window performance parameters (U-Factor, SHGC, and VT) were specified to meet the prescriptive requirements for each location and vintage.
Exterior Walls
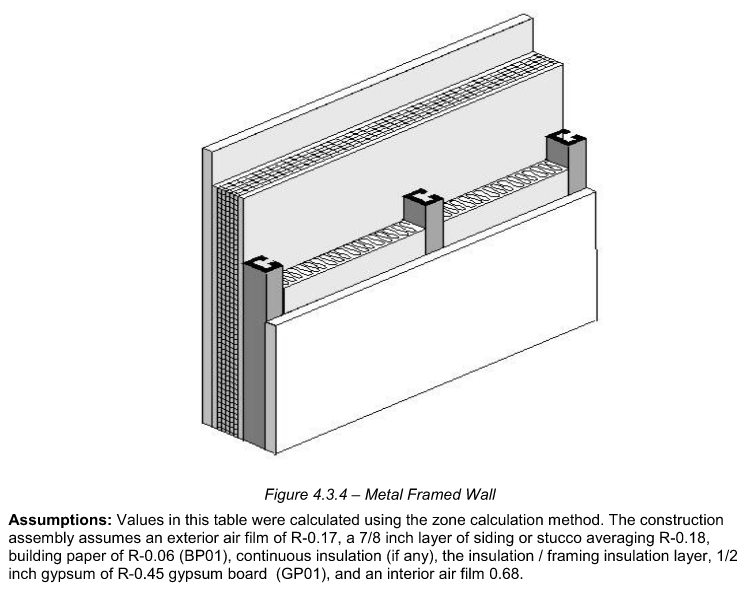
Exterior Roofs
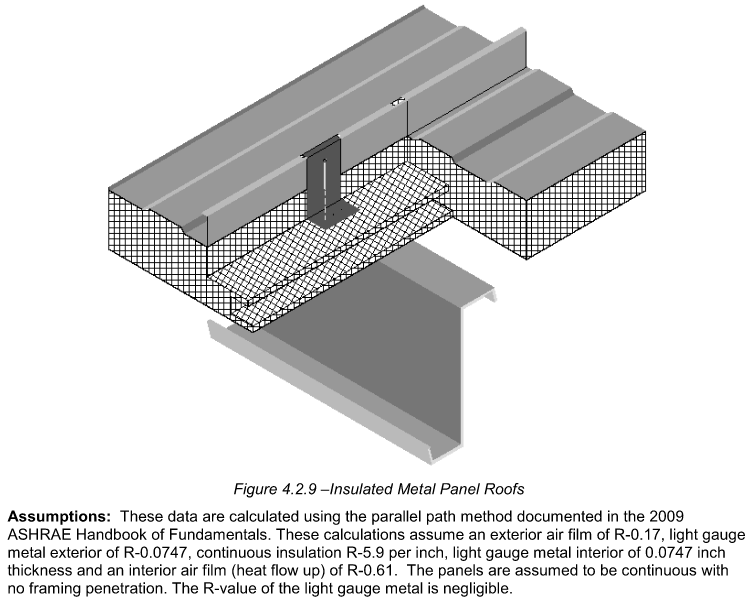
Exterior Floors
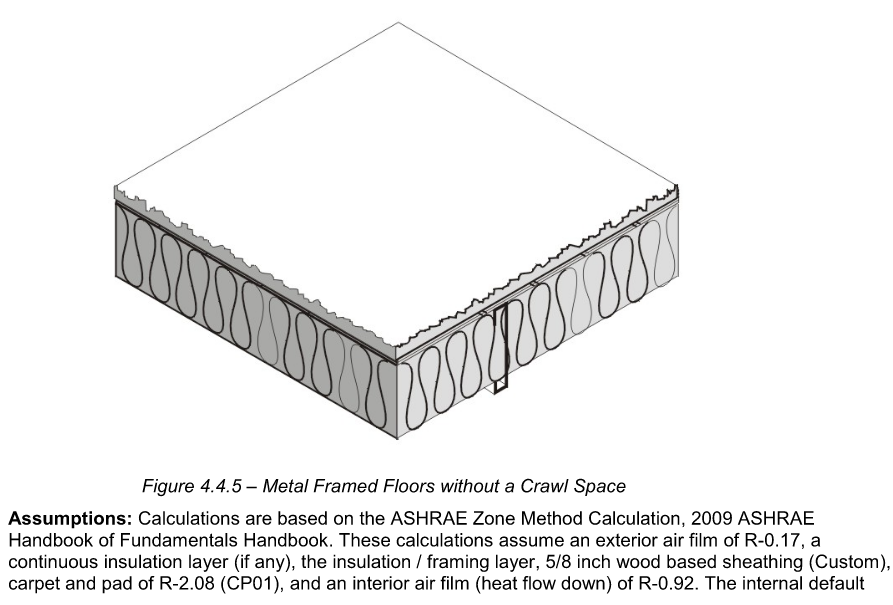
2 - Geometry
Building geometries for the non-residential DEER prototypes are sourced from NREL’s Building Component Library. The Create DEER Prototype Building Measure was used to generate building geometry files for the 22 non-residential DEER prototypes in EnergyPlus format.
The geometries remained unchanged from the initial source files. The 3D model geometry can be viewed with either the Euclid or OpenStudio extensions in Sketchup. Screenshots of the 3D geometry for each of the non-residential DEER prototypes are shown below.
Geometries for the new non-residential prototype models (i.e. Fin, Lib, Rel), which are not included in the pre-existing DEER model set, were developed in EnergyPlus format as part of the CalBEM Benchmarking Database project. Representative geometry and space functions for the new building types are derived from data in the 2012 Commercial Buildings Energy Consumption Survey (CBECS). CBECS is a national sample survey that collects information on the US commercial buildings stock, including energy-related building characteristics and energy usage data. Variables included in the survey data such as building shape, building area, glazing percentage, primary space types, floor-to-ceiling height, and roof tilt were used to produce representative geometry for the three building types. Screenshots of the 3D geometry for each of the new commercial prototypes are shown below.
Assembly (Asm)
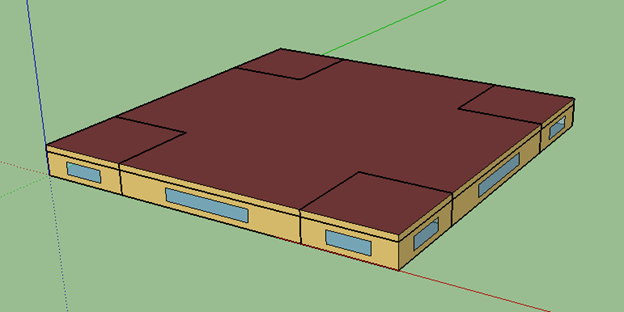
Education - Community College (ECC)
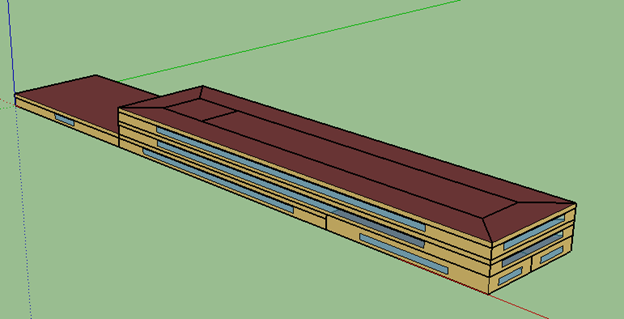
Education - Primary School (EPr)
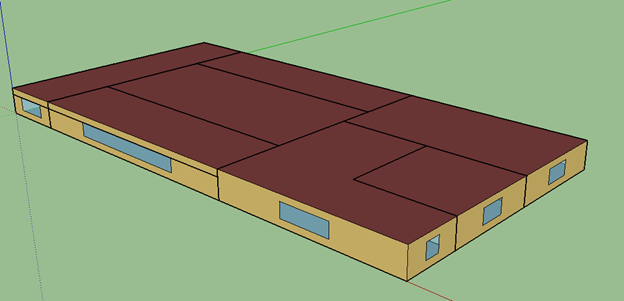
Education - Relocatable Classroom (ERC)
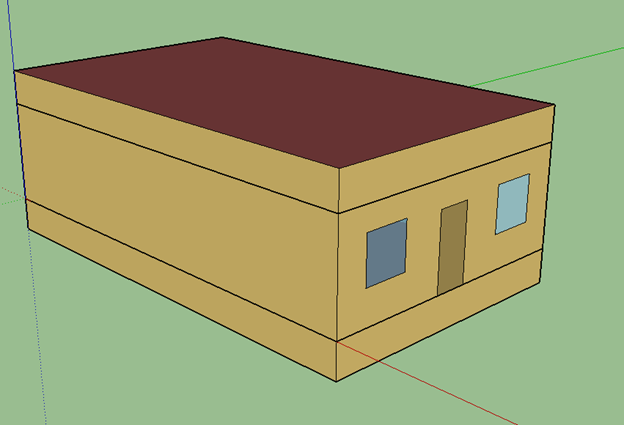
Education - Secondary School (ESe)
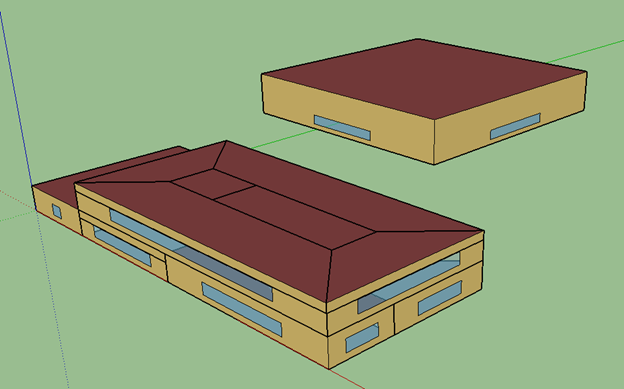
Education - University (EUn)
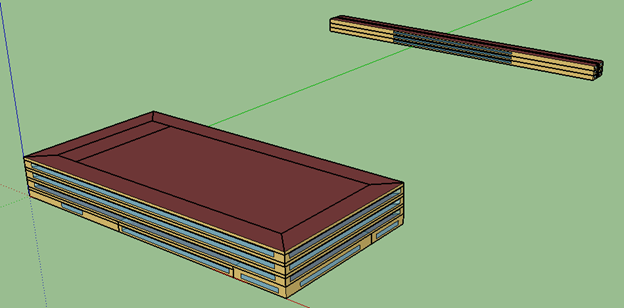
Financial Institution (Fin)
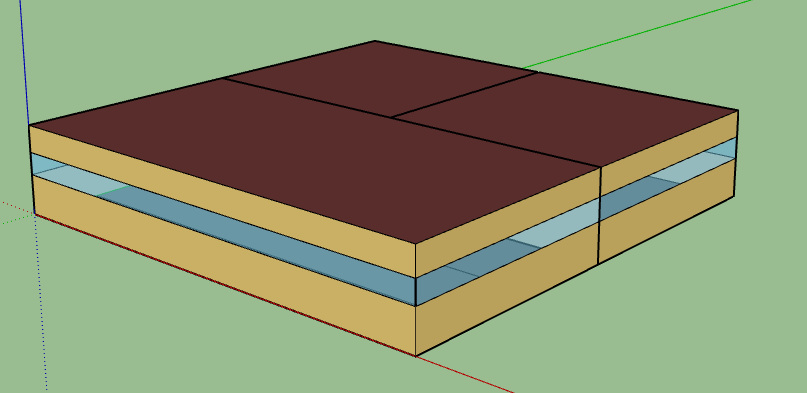
Grocery (Gro)
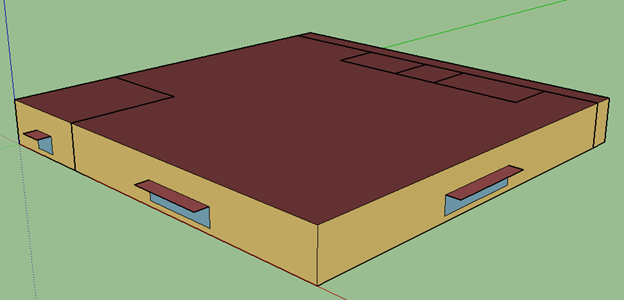
Health/Medical - Hospital (Hsp)
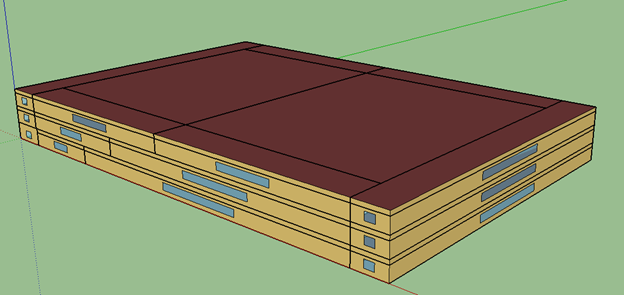
Health/Medical - Nursing Home (Nrs)
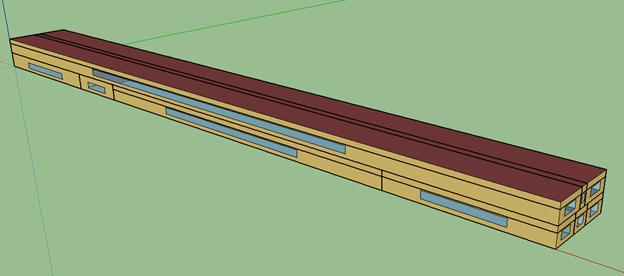
Lodging - Hotel (Htl)
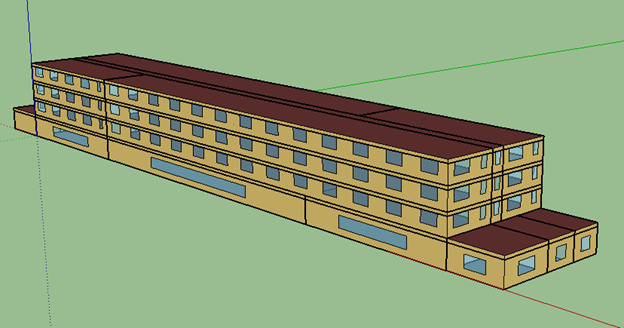
Library (Lib)
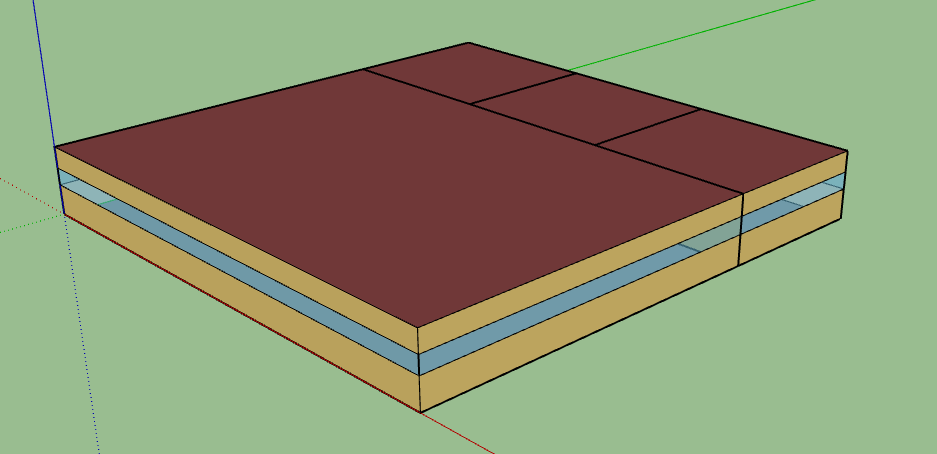
Lodging - Motel (Mtl)
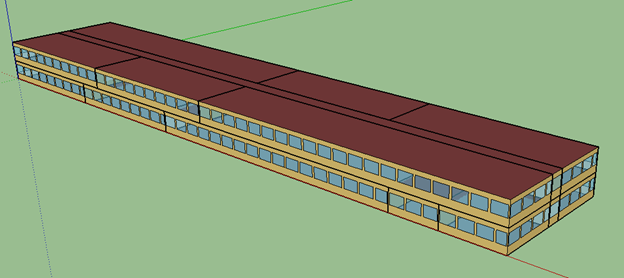
Manufacturing - Biotech (MBT)
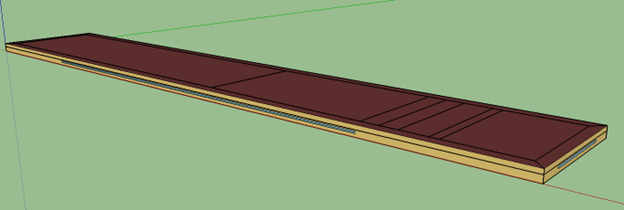
Manufacturing - Light Industrial (MLI)
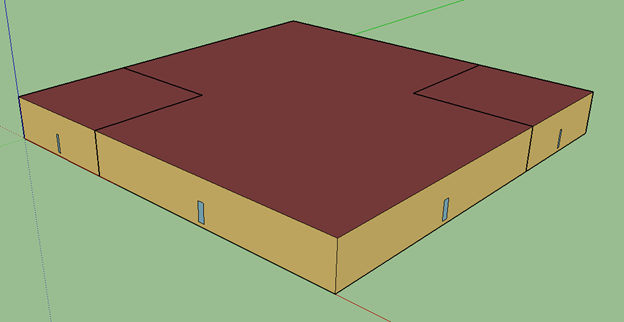
Office - Large (OfL)
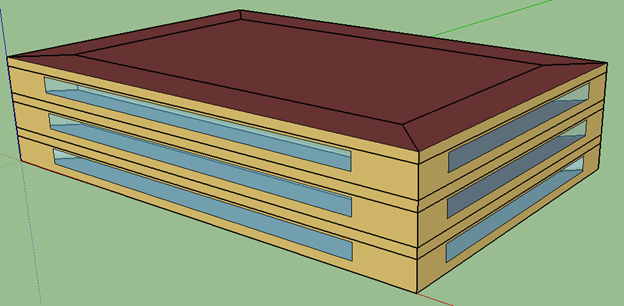
Office - Small (OfS)
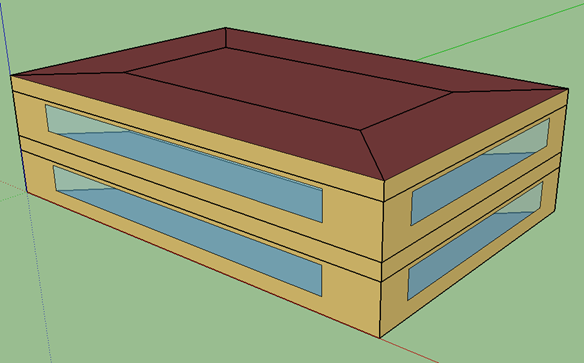
Religious Facility (Rel)
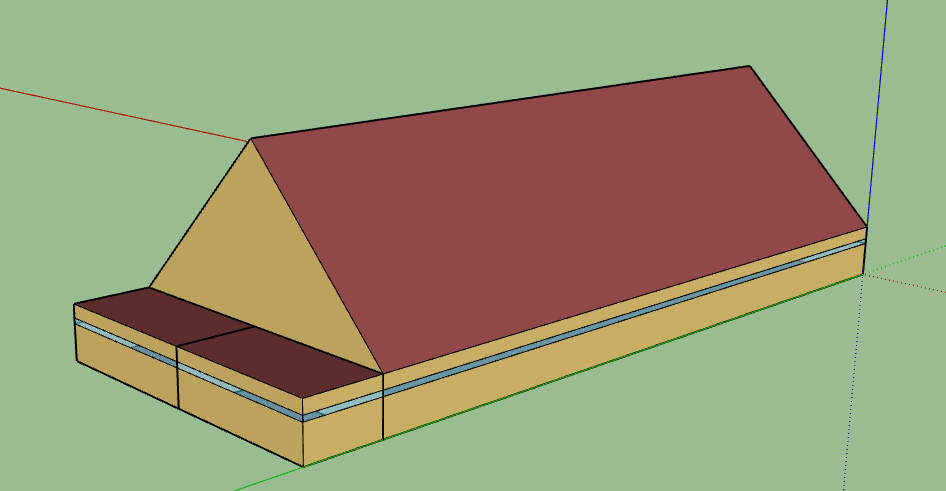
Restaurant - Fast-Food (RFF)
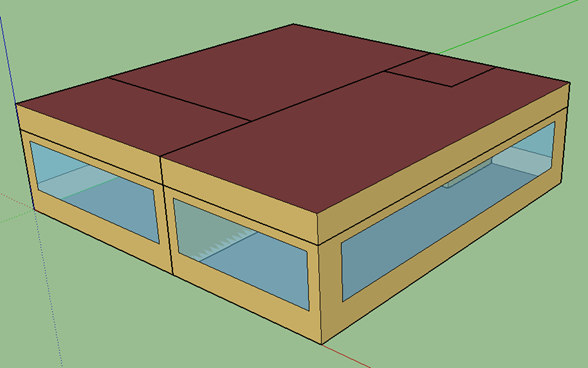
Restaurant - Sit-Down (RSD)
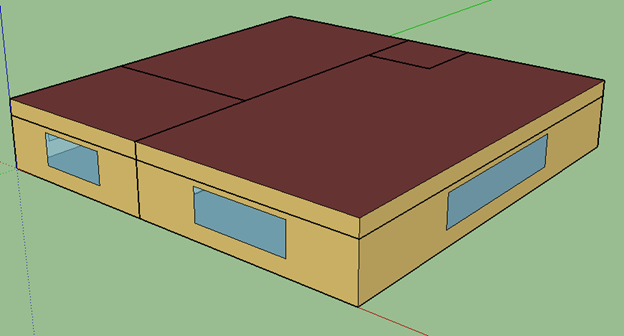
Retail - Multistory Large (Rt3)
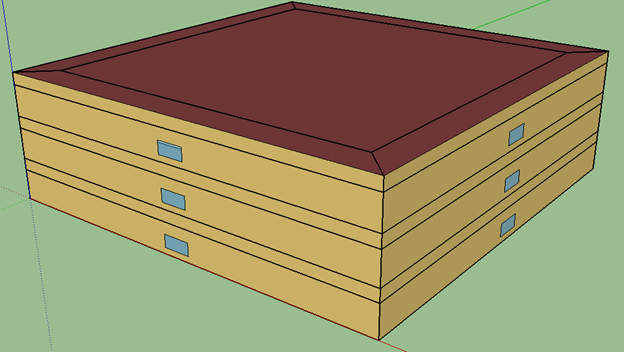
Retail - Single-Story Large (RtL)
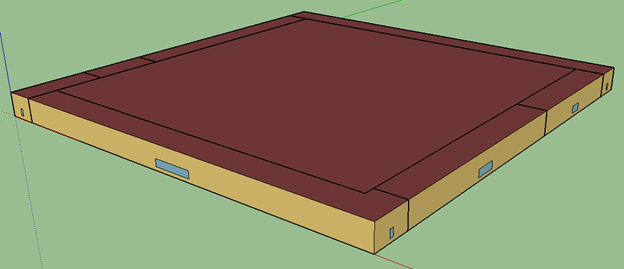
Retail - Small (RtS)
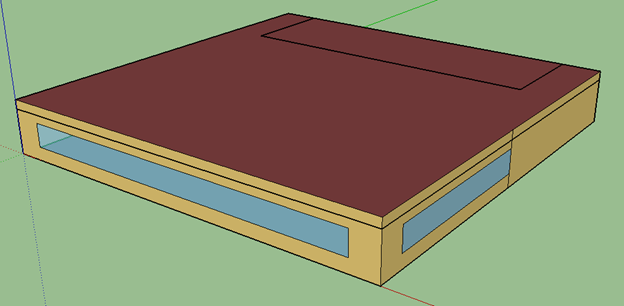
Storage - Conditioned (SCn)
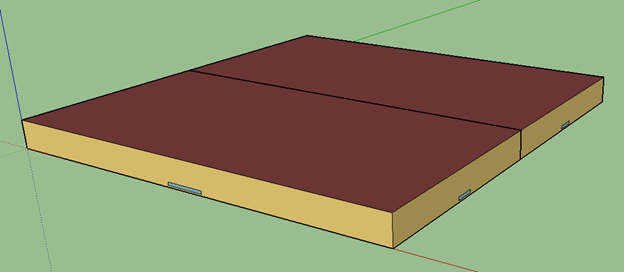
3 - HVAC
Airside HVAC
Airside HVAC system types are specified according to the HVAC System Map in the ACM Reference Manual (Table 2, below). The HVAC System map prescribes standard design system types based on the building type, building area, and number of floors. Other components of the building can also influence the HVAC type and/or required controls, including cooling capacity (e.g. economizers), occupant density (e.g. demand-controlled ventilation), and space type (e.g. kitchen, data centers, and labs). Equipment performance represents minimal compliance with the prescriptive requirements for each code vintage.
Waterside HVAC
Plant equipment is determined based on the airside system coil types and other building parameters. Airside systems with water heating coils are served by non-condensing boilers. The number of boilers serving the hot water loop is based solely on conditioned floor area, and is therefore consistent for each building type regardless of loads. Chiller type, condenser type, and quantity are dependent on the building’s peak cooling load, and therefore vary depending on climate zone and vintage.
The table below summarizes the HVAC systems serving each prototype building. Many of the prototypes are served by more than one HVAC system type, due to the variety of spaces and/or differences in thermal loads in a particular building. Chiller type and quantity are not indicated because they depend on the building’s peak cooling load, which varies by location.
HVAC Systems
| Building | HVAC System 1 | HVAC System 2 | Kitchen System | Data Center System | Lab System | Heating Plant | Cooling Plant |
|---|---|---|---|---|---|---|---|
| Asm | Sys5-PVAV | NONE | NONE | NONE | NONE | 2 Boilers | NONE |
| ECC | Sys6-VAV | NONE | Sys13 | Sys11 | NONE | 2 Boilers | Chillers |
| Epr | Sys7-SZVAV-DCV | Sys7-SZCAV | Sys13 | NONE | NONE | NONE | NONE |
| ERC | Sys7-SZCAV | NONE | NONE | NONE | NONE | NONE | NONE |
| ESe | Sys5-PVAV-DCV | Sys7-SZVAV | Sys13 | Sys11 | NONE | 2 Boilers | NONE |
| Eun | Sys6-VAV-DCV | Sys1-SZAC | Sys13 | Sys11 | NONE | 2 Boilers | Chillers |
| Fin | Sys7-SZVAV | NONE | NONE | NONE | NONE | NONE | NONE |
| Gro | Sys7-SZVAV | Sys7-SZCAV | NONE | NONE | NONE | NONE | NONE |
| Hsp | Sys6-VAV-DCV | Sys6-VAV | Sys13 | NONE | NONE | 2 Boilers | Chillers |
| Htl | Sys5-PVAV | Sys1-SZAC | Sys13 | NONE | NONE | 2 Boilers | NONE |
| Lib | Sys7-SZVAV | NONE | NONE | NONE | NONE | NONE | NONE |
| MBT | Sys6-VAV-DCV | Sys6-VAV | Sys13 | Sys11 | Sys12A | 2 Boilers | Chillers |
| MLI | Sys5-PVAV | NONE | NONE | NONE | NONE | 2 Boilers | NONE |
| Mtl | Sys5-PVAV | Sys1-SZAC | NONE | NONE | NONE | 2 Boilers | NONE |
| Nrs | Sys5-PVAV-DCV | Sys5-PVAV | Sys13 | NONE | NONE | 2 Boilers | NONE |
| OfL | Sys6-VAV | Sys6-VAV-DCV | NONE | NONE | NONE | 2 Boilers | Chillers |
| OfS | Sys7-SZCAV | NONE | NONE | NONE | NONE | NONE | NONE |
| Rel | Sys7-SZVAV | NONE | NONE | NONE | NONE | NONE | NONE |
| RFF | Sys7-SZCAV | NONE | Sys13 | NONE | NONE | NONE | NONE |
| RSD | Sys7-SZCAV | Sys5-PVAV-DCV | Sys13 | NONE | NONE | NONE | NONE |
| Rt3 | Sys5-PVAV-DCV | Sys7-SZCAV | NONE | NONE | NONE | 2 Boilers | NONE |
| RtL | Sys7-SZVAV | Sys7-SZCAV | Sys13 | NONE | NONE | NONE | NONE |
| RtS | Sys7-SZVAV | Sys7-SZCAV | NONE | NONE | NONE | NONE | NONE |
| SCn | Sys6-VAV | NONE | NONE | NONE | NONE | 2 Boilers | Chillers |
HVAC System Map & Description - ACM Reference Manual
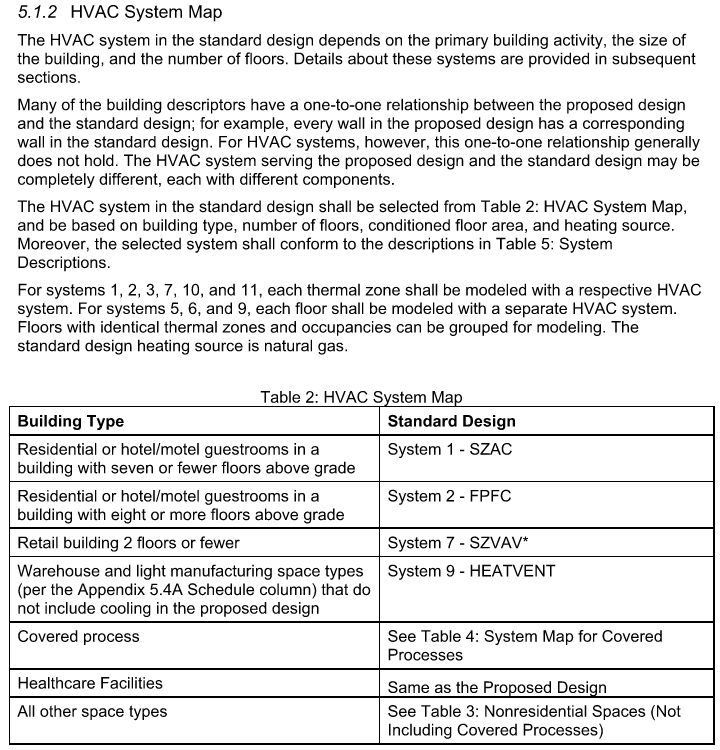
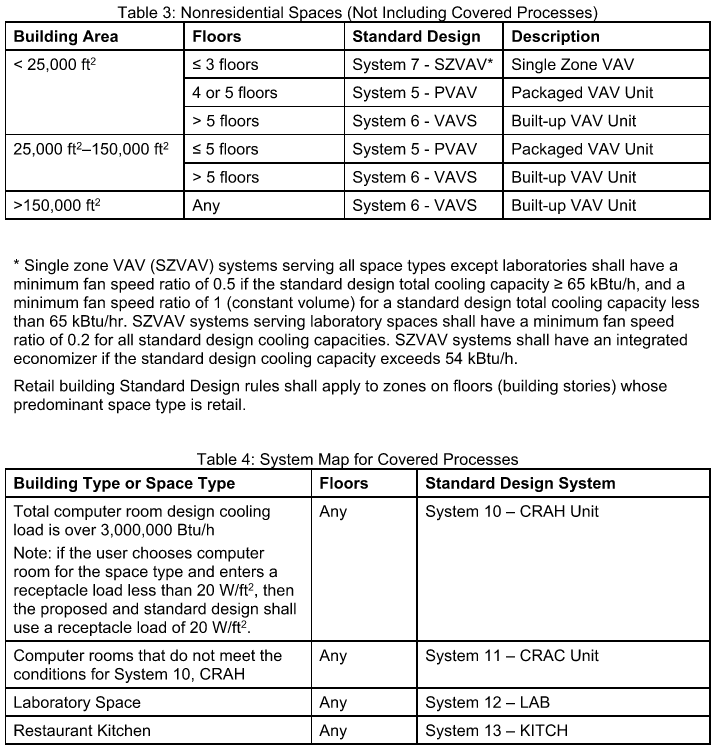
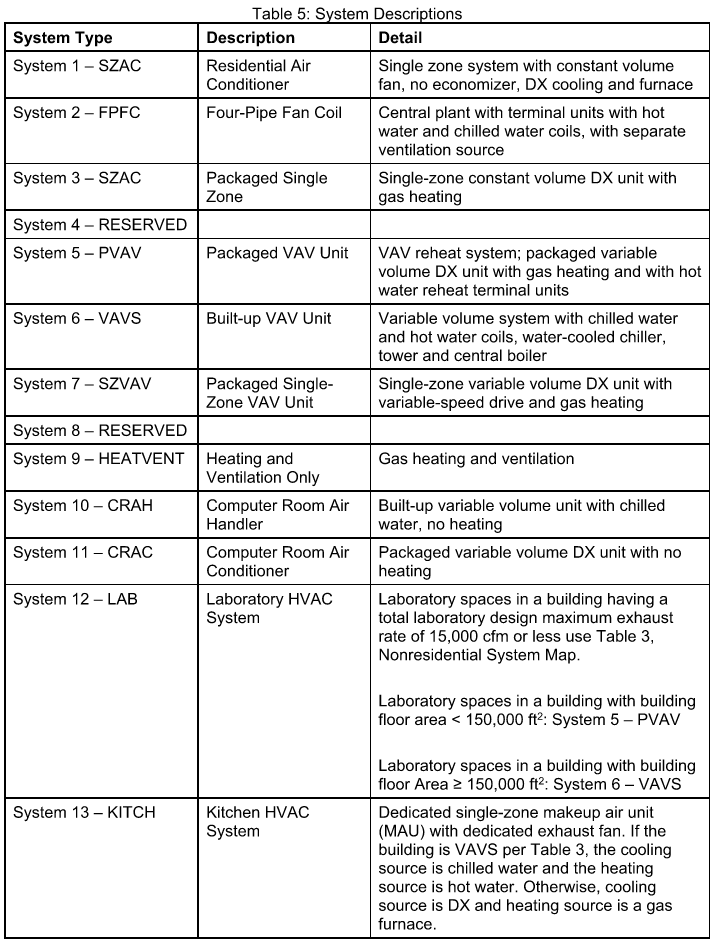
4 - Schedules
Schedule Groups
Schedule groups are defined in ACM Reference Manual Appendix 5.4B. Each schedule group defines specific hourly profiles for thermostat setpoints, HVAC system availability, occupancy, lighting, equipment, and domestic hot water consumption. Each space function has an associated schedule group, as listed in the ACM Appendix 5.4A. The ACM defines the following schedule groups:
- Assembly
- Data
- Health
- Laboratory
- Manufacturing
- Office
- Parking
- ResidentialCommon
- ResidentialLiving
- Restaurant
- Retail
- School
- Unoccupied
- Warehouse
Schedule Group Assignment
Schedule groups are assigned to thermal zones based on the zone’s space function and the HVAC system serving the zone. Where multiple zones are served by the same HVAC system, the schedule group associated with the predominant space function (by floor area) is assigned to all zones served by the system. For example, if office space accounts for 60 percent of a building floor, and all zones on that floor are served by the same HVAC system, then all thermal zones on that floor will be assigned the Office schedule group.
Schedule Variations
Three sets of schedules were developed for each schedule group:
- short
- average
- long
The hourly schedules from Appendix 5.4B serve as the ‘average’ schedules for most of the schedule groups (except Warehouse and School). The average schedules are shortened by one hour and lengthened by one hour to generate the short and long schedules, respectively.
Modifications to ACM schedules
Schedules used in the database models are modified from those listed in Appendix 5.4B for two schedule groups: School and Warehouse.
School Schedule Modifications
The School schedule group is modified from the original hourly profiles in Appendix 5.4B to represent typical primary school (short), community college (average), and university (long) schedules. The hourly/daily schedules are the same as Appendix 5.4B, however seasonal variations are incorporated to represent breaks for the three different school types.
School daily / hourly profile
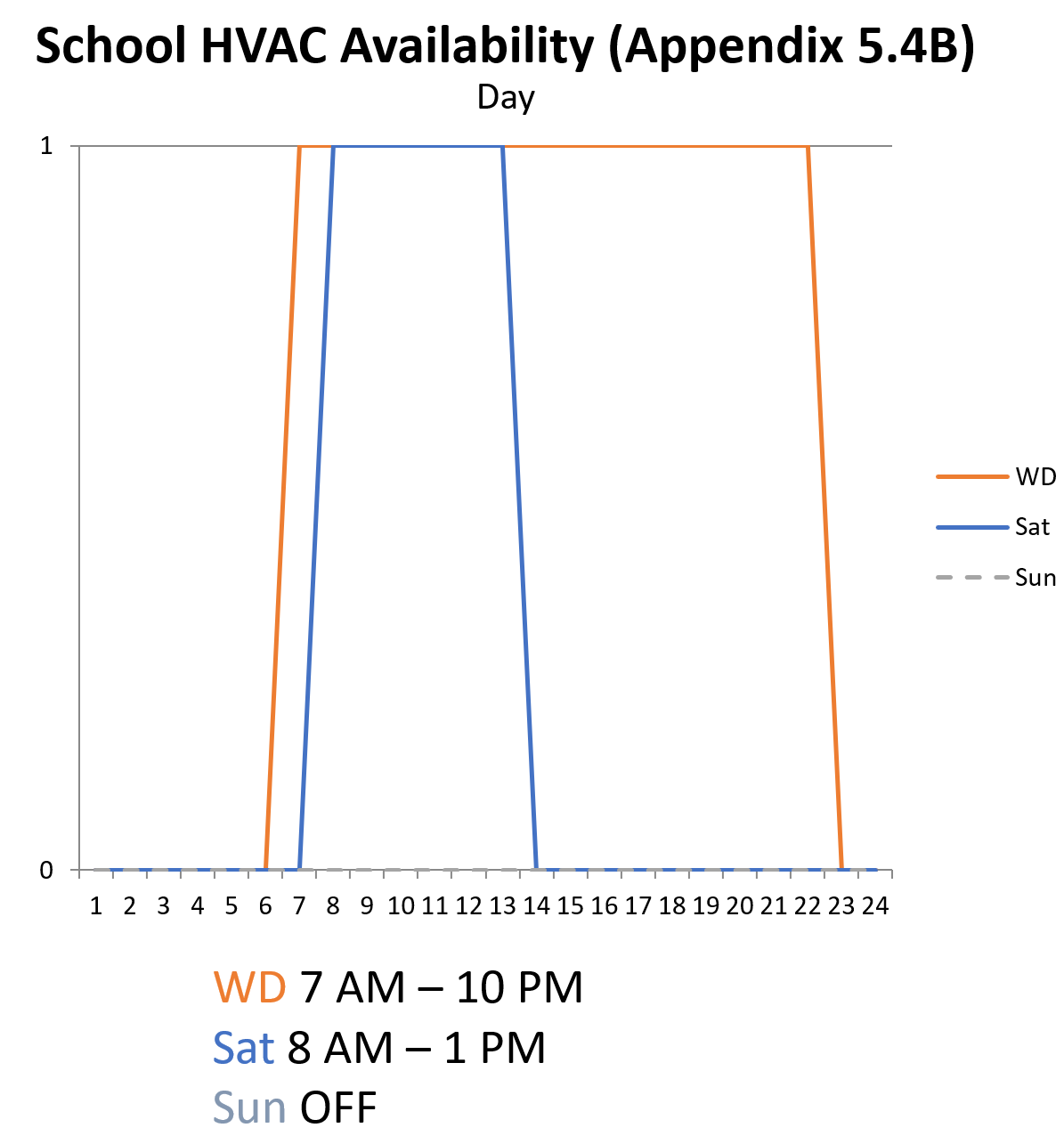
School annual profile (HVAC on/off)
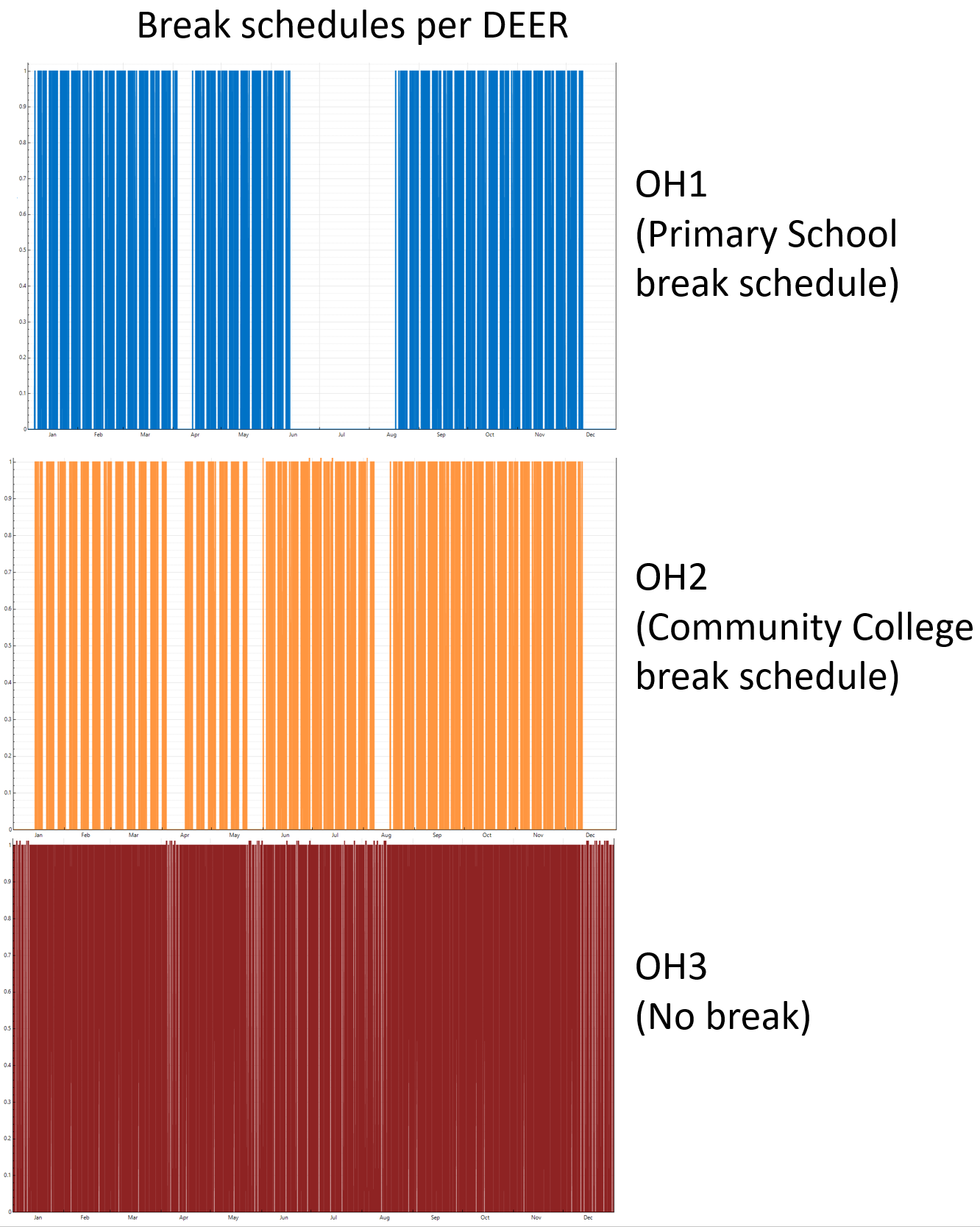
Warehouse Schedule Modifications
The Warehouse schedule group is modified from the original hourly profiles in Appendix 5.4B to represent one, two, and three shifts per day, corresponding to short (OH1), average (OH2), and long (OH3) schedules, respectively. The daily schedules remained consistent throughout the year.
Warehouse daily / hourly profile (HVAC on/off)
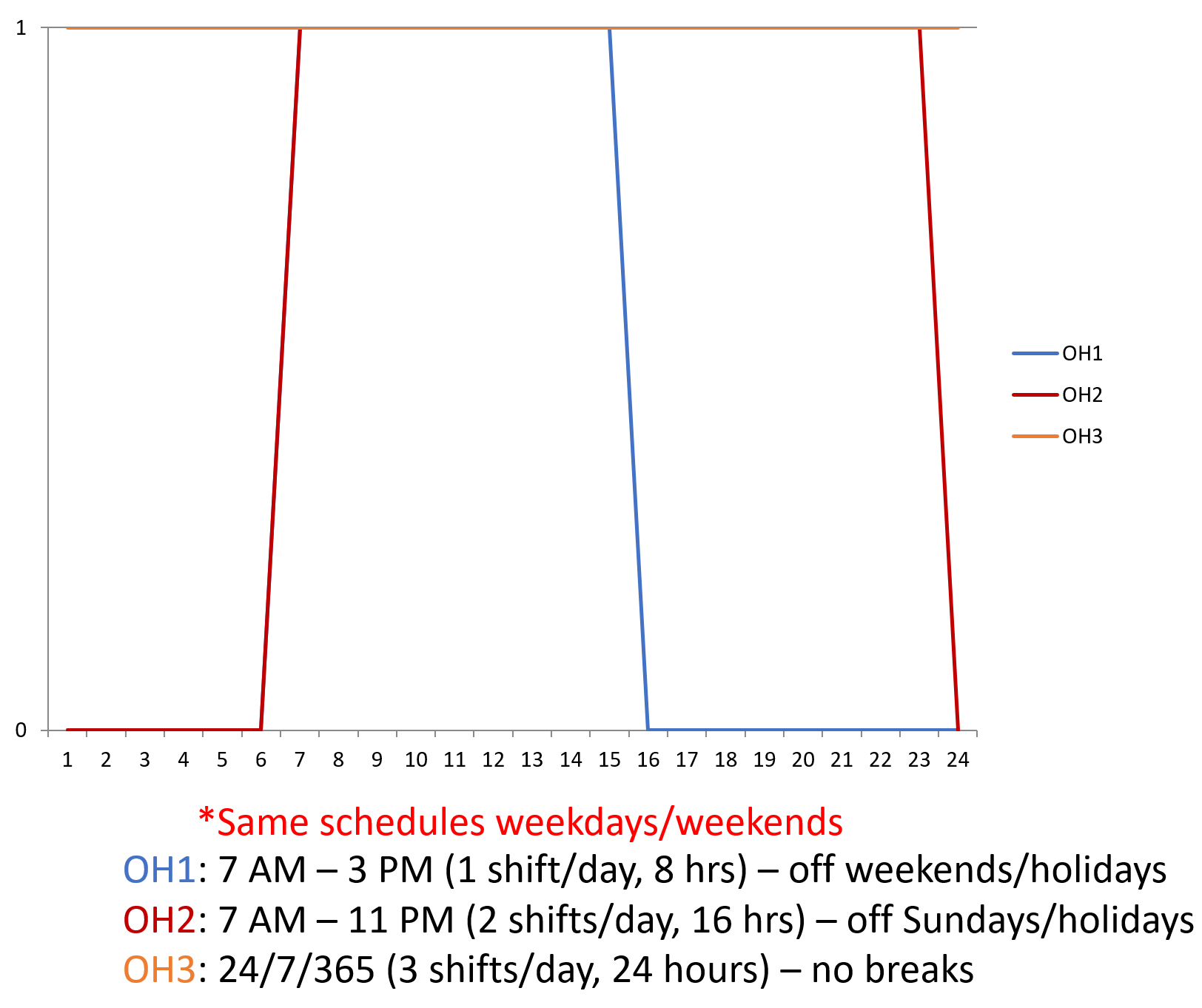
5 - Space Functions
Schedules characterizing the hourly profiles for thermostat setpoints, HVAC operation, and internal loads listed below are described in Schedules.
Each thermal zone in a building model is assigned a space function that characterizes design occupancy, ventilation, domestic hot water, exhaust, and internal load assumptions for the zone. Space functions are defined in ACM Reference Manual Appendix 5.4A.
Internal Loads
Design internal loads include:
- Lighting power density (W/ft2)
- Equipment power density (electric & gas) (W/ft2)
- Occupant density (People / 1000 ft2)
- Occupant sensible and latent heat gain (Watts per person)
Ventilation
Ventilation requirements include:
- Minimum ventilation per area for design sizing (CFM/ft2)
- Minimum ventilation per area for demand-controlled ventilation systems (CFM/ft2)
Exhaust
Exhaust requirements include:
- Minimum exhaust flow per area (CFM/ft2)
- Exhaust fan coupling with supply system fan (True/False)
Domestic Hot Water
Domestic hot water (DHW) assumptions include:
- DHW flow per zone area (GPM/ft2)
- Water heater fuel type (Electric or Natural Gas)